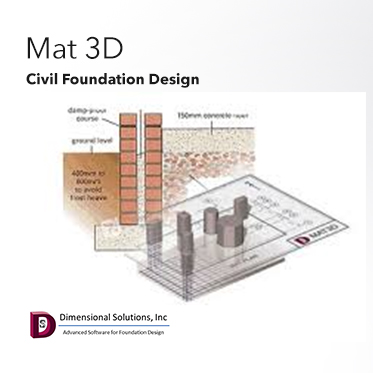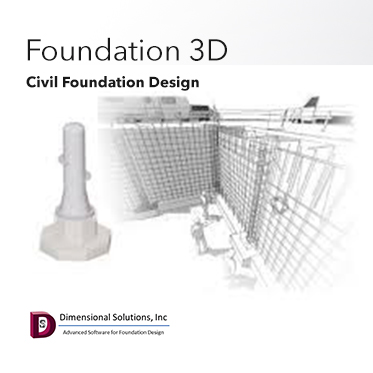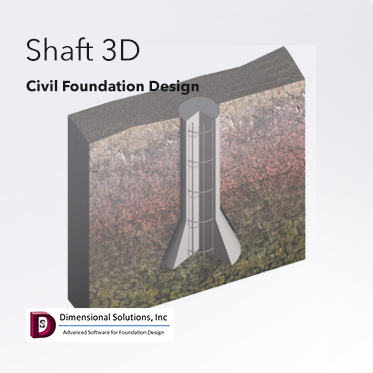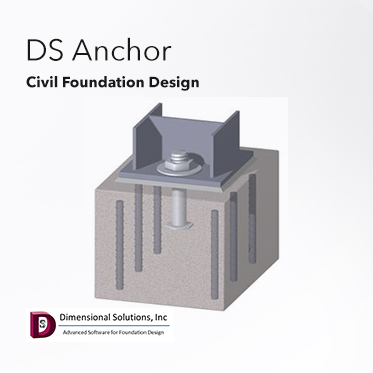A general purpose yet comprehensive mat foundation design software.
Mat3D
Description
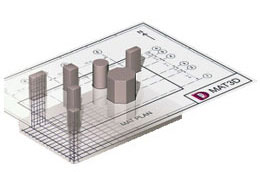
Mat3D is a general purpose yet comprehensive mat foundation design software. It completes both soil and pile supported, multi-load point mat foundations quickly and accurately. Because it designs pedestals, soil-supported mats or pile-supported pile caps in minutes, you will experience significant productivity gains in completing mat foundation designs.
Mat3Dis a general purpose yet comprehensive mat foundation design software. It completes both soil and pile supported, multi-load point mat foundations quickly and accurately. Because it designs pedestals, soil-supported mats or pile-supported pile caps in minutes, you will experience significant productivity gains in completing mat foundation designs. Whether you are designing mat foundations for a precast concrete parking structure, equipment, or a building, Mat3D’s easy-to-learn and easy-to-use graphical interface will get you going in just a few minutes. Even if you use Mat3D after a significant time lapse from its first use, you will not require any re-learning; you can expect to become productive instantly. Mat3D will help you meet or exceed your project schedule demands consistently. With its ability to design foundations subjected to unlimited load cases and combinations, to generating design sketches and material quantities i n minutes, Mat3D will increase your productivity significantly at every stage of your project.
Features and Functions
International Design Codes
Supports many international concrete design codes to help complete your global projects
User Defined Parameters
Provides many customizable design options such as concrete cover, pile arrangement and many others to help meet various types of project specifications
Load Cases and Combinations
Generates concrete design code dependent, commonly-used load cases and combinations for foundation design, saving you significant design time
Soil/Pile Supported Designs
Completes both soil and pile supported foundation designs in an integrated environment, allowing you to consider many “what-if” scenarios for an optimal solution
Multiple Foundation Components Design
Completes design of various components of a foundation such as pedestals, mats or pile caps, saving you the cost of learning multiple software solutions
Rebar Layouts
Provides rebar layouts in pedestals and mats with customization options
Material Quantities
Generates material quantities so that you can provide accurate cost estimates to your customers every time, at every phase of the project
Detailed Design Sketches
Generates detailed design sketches with mat foundation plan, elevation and sections, including custom sections, allowing you to summarize the completed design effectively
2D Drawings
Interfaces with popular CAD engines to generate 2D construction drawings, helping you manage your design-drawing environment and human resources effectivel y
3D Models
Interfaces with popular modeling tools to generate 3D models of the completed foundation design, allowing you to meet or exceed compressed, constantly changing project schedule requirements
Multiple Reporting Options
Generates different kinds of customizable reports for your internal or client needs
Import Wizard
Imports support geometry and reactions from any superstructure software solution to complete foundation design quickly, increasing your productivity
Additional Features
- Considers buoyancy effects
- Supports unlimited number and type of load cases and combinations
- Allows selection from multiple methods of calculating bearing pressures on the footing base
- Completes design based on the percent base required in compression for soil supported foundations
- Allows symmetrical and unsymmetrical arrangement of piles
- Considers wide beam and punching shear in footing and pile cap design
- Supports positive and negative reinforcement in the footing and pile cap
- Allows anchor bolt arrangement on pedestals for display on sketches, drawings and models
- Provides an option to consider perimeter soil resistance on mat foundations subjected to high uplift loads
Detailed Design Sketches
Foundation Plan: Plan, Elevation and Section Views with reinforcement and dimensions
Pile Location Plan: Pile layout plan with compression, tension piles and dimensions for pile supported foundations
Custom Sections: User selected custom elevation views with reinforcement details
Construction Drawings
AutoCAD
Microstation
3D Modeling:
AutoCAD
PDS (Frameworks Plus)
PDMS
Reporting:
MS Excel
HTML
Technical Specifications
Units: English, Metric and SI compatible
Building Codes: American Code ACI 318 2011, Australian Code AS 3600 2009, British Code BSI 8110 1997, Canadian Code CSA A23.3 04, International Building Code IBC 2006, Euro Code EN 1992-1-1 2004, Indian Code IS 456 2000, Singapore Code CP 65 1999
Rebar Tables : Customizable English and Metric Rebar tables
2D CAD Interface: Autodesk AutoCAD, Bentley Microstation, IntergraphSmartSketch
3D Modeling Interface : AutodeskAutoCAD, Aveva PDMS, Intergraph PDS
Other Interfaces: CASE Center GT Strudl

