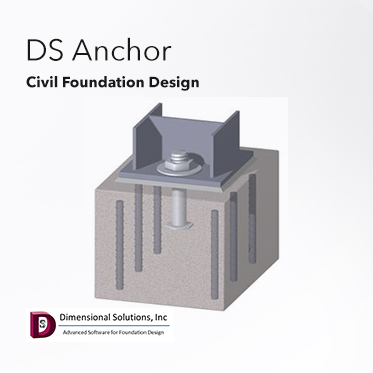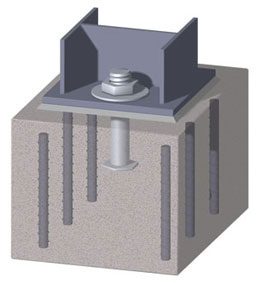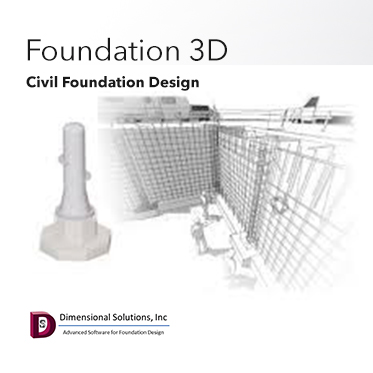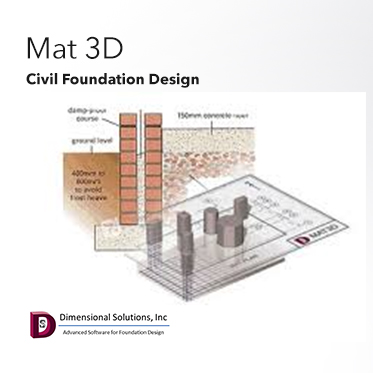Designing anchors for concrete foundations is no longer tedious or time-consuming.
DSAnchor
Description
DSAnchor is listed as one of the third-party software in the anchor design software comparison study article in the April 2013 issue of STRUCTURE Magazine.
With DSAnchor, designing anchors for concrete foundations is no longer tedious or time-consuming. Our software allows you to quickly and accurately design safe anchorage in a few short steps. The intuitive graphical interface provides an easy way to determine safe anchorage of equipment and structures.
DSAnchor is listed as one of the third-party software in the anchor design software comparison study article in the April 2013 issue of STRUCTURE Magazine.
Dimensional Solutions’ software takes into account a wide range of variables that may arise in any project — from building codes and measurement systems to load combinations and cases, we have you covered. Crafted for engineers by engineers, our software helps you drive your projects forward, saving you time and money. The following features assist you in designing and analyzing your projects in a few easy steps and give you the concise answers you need.
Design and Analysis features
Anchor Patterns: rectangular and circular anchor patterns, symmetrical and asymmetrical anchor layouts
Display of individual anchor and anchor group capacity calculations Axial loads and biaxial bending
Select an anchor from default anchor tables or modify anchor tables according to company or client
Flexibility in choosing the anchors in tension and shear
Specify various user parameters such as tension and shear edge distances, group areas, interaction ratio, bolt bearing area
Verifies rebar and anchor bolt placement conflict
Graphical display of the governing modes of failure
Display of governing tension and shear control parameters
Recommendations to resist anchor tension and shear forces in case of inadequate anchor edge distances and embedment depth
As with all DimSoln products, you can expect detailed design sketches and construction drawings. We have developed several interfaces with the most popular CAD engines to give you a seamless, effortless transfer every time. When loaded into MS Excel, DSAnchor’s detailed report retains all appropriate equations and applicable code sections. For easy reference, it includes a graphic sketch as well.
Output
Detailed Design Sketch
Anchor Plan: Plan and elevation sketch displaying the member geometry along with the anchor pattern Reporting
MS Excel
HTML
Technical Specifications
Units: English
Building Codes:
American Code
ACI 318 (2011) Appendix D
Anchor Tables:
Customizable English anchor tables





