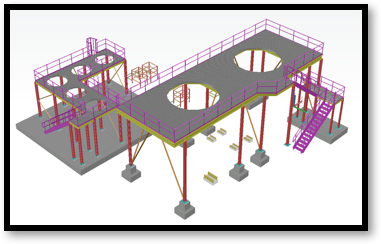CADWorx Structure is an integrated CAD modelling structural design software that provides easy-to-use tools, intelligent drawing capabilities, and advanced levels of automation, all created with the structural designer and engineer in mind. The software is quick, easy to set up, and simple to use, empowering designers and engineers to work efficiently together on large and small projects alike.

Cost Effective Concrete and Steel Design
Efficiently create fully intelligent, 3D structural designs with the unparalleled flexibility and collaboration of a DWG-based system. Automation provides the designer with tools that minimize repetitive steps in modeling design tasks. Grids and multiple member placement options position structures with accuracy and precision, increasing confidence in your three-dimensional representation.
Productivity in Assembly Templates
Effortlessly model secondary steel for access control by defining standard templates for handrails, ladders, stairs, grating, and decking. Whether the project requirements define industry or company standards, CADWorx Structure allows the designer to replicate the necessary arrangement of these accessibility objects. Customization options are incorporated in a palette-type user experience, allowing replication of arrangements encountered in industrial applications. Grating and decking can be rendered to accurately depict these objects in your 3D model.
Capitalize Your Time Investment with Integration
Stop remodeling your structure when using structural analysis or structural detailing software. Import and export using an industry standard exchange format or take advantage of the close integration CADWorx Structures has with GT STRUDL. Change management tools give the designer control when importing unfamiliar modifications made by the detailer or engineer.
Timesaving Drawing Production
Easily create 2D plan and elevation general arrangement drawings of the structure model by using drawing templates that include dimensioning and annotation settings. Out of the box drawing templates include single line steel and 2D representations that support multiple views.
Effective Material Reporting
Generate accurate, user-configurable bills of material in the most popular database formats or for inclusion on a 2D drawing. Reports can be used to show summarized lengths/weights for each object, single object length/weights, or cut lengths/weights.

