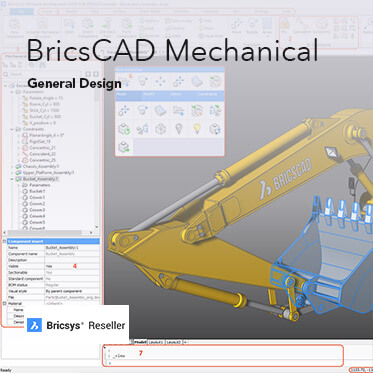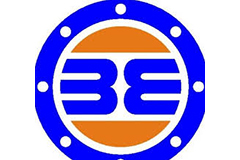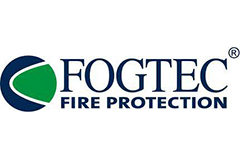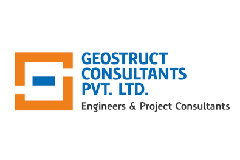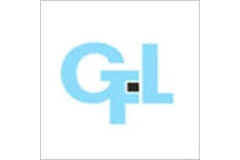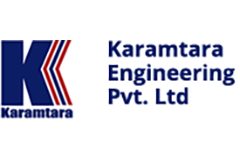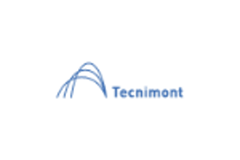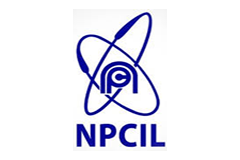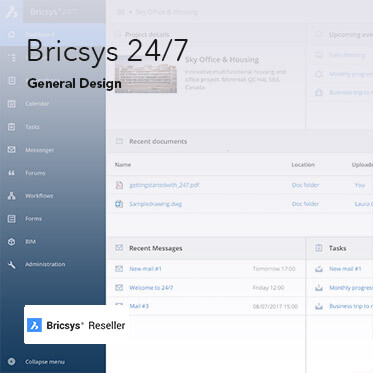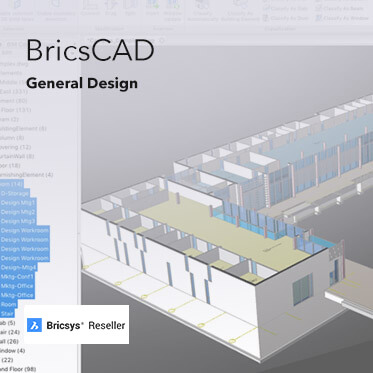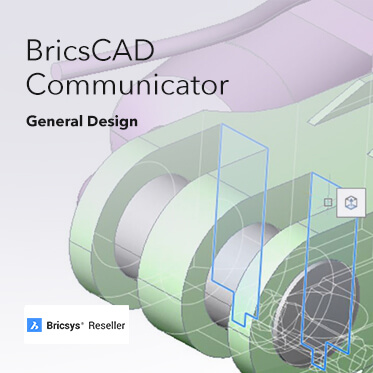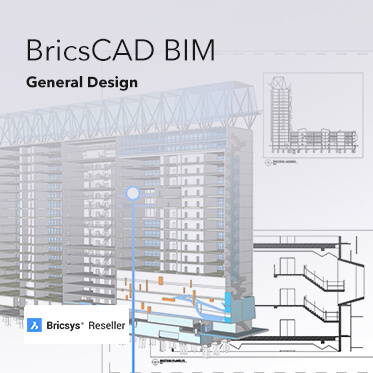BricsCAD Mechanical
Description
A complete mechanical design toolkit, all in .dwg. Assemble freely using the power of 3D Direct Modeling.

Create sheet metal part designs that are resilient
BricsCAD is free from the conceptual errors that plague history-based MCAD modeling systems. Your designs can be modified without the worry of failure, because we combine the freedom of direct modeling with the power of feature-based design.

A complete mechanical design toolkit, all in .dwg.
Regardless of what people may believe, the .dwg file format is most suitable for the future of mechanical CAD design.
Parametric Components
Create parametric components from 3D solids. Copy & paste them across assemblies.
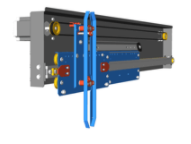
3D Assembly Modeling
The power of Direct Modeling in BricsCAD lets you choose how you work.
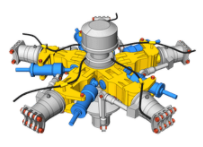
3D Drawing Compare
Compare two 3D models and see the differences both graphically and in the Mechanical Browser.
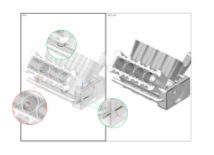
Free-form Modeling
A versatile, integrated toolset combines 2D, 3D, curve, surface, solid and parametric for fast and easy shape creation, evaluation and editing.
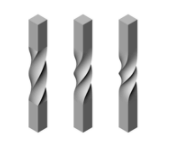
Automatic Drawing View Creation
Automatically generate associative orthographic and standard isometric views of 3D solid models.
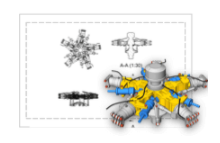
BOM Generation
Generate an associative Bill of Material automatically, and place it anywhere in your drawing.
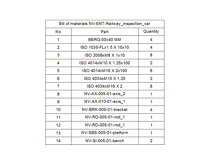
BricsCAD Mechanical Modules
Part design
- Direct 3D modeling
- Freeform modeling
- Smart Selection
- 3D Constraints
- Surface modeling
- Feature copying
- Design intent recognition
- Repair imported geometry
- Parametric feature
Assembly design
- Mechanical browser
- 30000+ standard parts
- Kinematics analysis
- External and local components
- User-defined parametric components
- Materials and mass properties
- Top-down and bottom-up design
- Assembly constraints
- Exploded views
Sheet Metal
- Feature Coloring
- Bend and corner reliefs
- Unfold
- Base and edge flanges
- Lofted Bends
- Rework imported parts
- Bends and junctions
- Form features
- Batch Processing
Drawing generation
- Base and projected views
- Associative dimensions
- Section views
- Bill of materials
- Detail views
- Balloons

